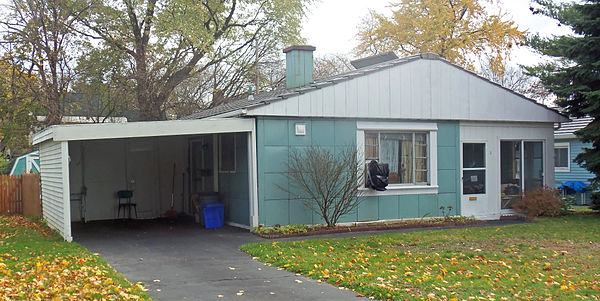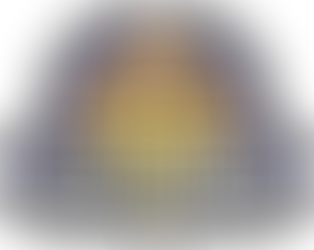Lustron Homes prefabricated enameled steel houses developed in the post-World War II era United Stat
- Adam Clark
- Aug 2, 2020
- 6 min read
THE INTRODUCTION OF LUSTRON HOMES IN THE USA
As the end of the 1940s approached, post World War II Soldiers returned home and dreamed of the American dream: a happy family with a beautiful suburban home. Instead of a welcoming housing market a post-war period instead encountered a housing crisis. Lustron a prefab home builder promised to deliver the dream house signed and delivered conveniently to the lot of your choice.

Carl Strandlund, a Chicago industrialist had an innovative solution. The Lustron House.
The prefabricated porcelain enameled steel homes were shipped and pieced together wherever needed almost like —an IKEA home. The idea was that families could live in a builtin, glossy surfaced, low maintenance home. As Carl Strandlund advertised “What Lustron offers is a new way of life”
During the late 1940's and early 1950's Lustron Corporation constructed around 2,500 of these steel homes before falling to bankruptcy. Carl Strandlund invented a panel that was initially used for restaurants and other commercial uses. In the late 1940's Carl founded the Lustron Corporation to start producing homes. The Reconstruction Finance Corporation issued a multimillion-dollar loan to the Lustron corporation to get started.
A shipped Lustron home contained well over 3,300 parts, 350 hours of labor to piece together in approximately 2 weeks of time. The framing or the bones of the structure consisted of steel frames, welded into walls and roof assembly system. The roof and walls were made of Porcelain-finish steel panels, that contained a plastic seal that was airtight and weather resistant.

CONSTRUCTING/MATERIALS
Typical construction features of most of the houses included foundation of a basic concrete slab specified to be no less than 3 inches thick. This concrete slab was poured over a gravel sub-base and reinforced with welded mesh of no. 6 gauge steel wire. Although a slab foundation was the most typical, the houses could and in a few instance were built over basements. This was arranged with the dealer who was responsible for setting the foundation. The exterior and interior steel panels were bolted to a skeleton of steel. Wall framing was constructed of factory-welded metal studs placed two-foot on center and supported by diagonal braces. The bottom plate was fastened to the concrete foundation by anchor bolts. The exterior or perimeter walls on the Westchester model were composed of twenty straight wall framing sections and ten corner assemblies (two be versions only). This model also included ten steel roof trusses set at four-foot intervals replaced the traditional rafters and joist assembly.
The steel panels were attached to the frame in the field with concealed screws along a grooved channel and interlocked along a hidden tongue-and-grooved joint. Compressed between the panels was permanent vinyl gasket which formed and assured an airtight enclosure. The exterior panels were two feet square, while the interior panels were two feet wide and measured eight feet in height running from floor to ceiling in the living, dining and bedrooms. The kitchen and bathroom had two feet square wall panels. Enameled ceiling panels were four feet square. Other house features such as window and door frames and jambs, gable ends, gutters and soffits and the roof shingles were all prefabricated enameled steel.
The walls did not require as much maintenance when compared to our typical home. Windex and a paper towel along with a little elbow grease kept the interior panels shiny, and you can hang things on the wall with magnets.
THE FALL OF LUSTRON HOMES
Despite the overwhelming interest in the Lustron concept by the American public, Strandlund was facing increased doubts from the government and this created financial problems. Ultimately, retooling or reorganizing the former aircraft factory proved more difficult and expensive than originally estimated. Apparently the RFC (Reconstruction Finance Corp) had begun having second thoughts about the soundness of the loans. Although, the RFC reluctantly granted an additional loan of $10Million to the Lustron Corp. on July 21, 1948, it required that this new loan be paid back in monthly installments of 1 and ¼ million dollars. Serious cost overruns and production problems added fuel to the fire. Finally, even with the additional loans, the company was unable to produce the promised 100 units a day. Back orders accumulated and buyers faced long delivery delays. The factory was producing only 26 houses a day, yet needed to produce 50 a day to break even based on its debt. The RFC had hired an outside firm to evaluate the problems with the Lustron sales. In February 1950, the RFC ordered foreclosure proceedings to be started against the Lustron Corporation and by May, an order was approved to sell the Columbus plant, its machinery, the land and the patent rights at auction to liquidate assets. Faced with this, Strandlund filed bankruptcy in June of 1950 with a list of 236 creditors. The last house shipped out on June 6, 1950 and 6 cash orders were returned since they would not be filled. By that time, 2,680 homes had been built and a debt of $37.5 millions had been racked up. This left thousands of disappointed customers who had orders which were left unfilled. Finally In April 1951, the Lustron Columbus plant was turned over to the U.S. Navy.
LOCAL LUSTRON HOMES
Currently, 8 Lustron homes are located in Albany NY. The Jermain Street Lustron houses were constructed during the manufacturer's brief existence in 1949. Approximately 80+ Lustron homes are present within the Albany Country and surrounding counties.
INSPECTING LUSTRON HOMES
What should your local home inspector look for when inspecting Lustron Homes? Here is a list.
1.) Your local home inspector will Inspect the porcelain-coated roof tiles to see if porcelain coating is intact. They should check for missing coating and perforation of rusted steel in such areas.
2.) On exterior, the home inspector you hire will inspect the lowest course of exterior panels---check for the lowest edge of the metal panels to make sure they are firmly attached to the internal wall framing. Condensation and moisture may have accumulated inside, down low and caused the exterior panel's attachment point to rust and thus detach from its internal frame bracket. In such cases, the lowest panels will be bulging outward a bit and you will be able to pull them outwards. Mice, air drafts/heat loss, other insects/vermin are a concern here. Mice entry is a complaint of Lustron owners. The mice can enter at the joint between the concrete pad and the lowest course of Lustron panels. 3.) The Lustron has a plenum just above the interior ceiling panels. In the original heating system, hot air is blown through the plenum to radiate heat downwards. Make sure the upper composite panel that forms the upper surface of the plenum has not been stepped on and broken by people working in the attic. Ignore this inspection item if a new heating system has been installed that does not make use of the plenum. (4) Your home inspector should Inspect the main access panel, inside, near the back door. It's the panel that is down low. Inside is usually the main water shutoff. Inspect plumbing valves, etc. as in a normal home. (5) During the home inspection the home inspector should inspect the curved details that form the exterior top and bottom of the large picture windows in the living room, dining room and bedrooms. Additionally your home inspector should check for exterior rust through and water penetration at corners and edges. Any problems are by now visible by red rust streaks. (6) When inspecting the house exterior your home inspector should check for problems with the grey rubber seal/gasket that should be intact and secure between each panel and its neighboring panels. they should look for openings where water can seep through. (7) Similar to #6: On house exterior your local home inspector should inspect vertical corner profiles for looseness and separations where air and water can make its way through. The corners can become loose and separate from the frame and allow air and water in. (8) If Lustron windows are original, your local home inspector should check for condition of the flexible gaskets that help minimize air and moisture infiltration. These gaskets may be damaged allowing for water entry. (9) The home inspector should look for linoleum floor areas with no added molding where floor meets perimeter walls, they should inspect for gaps where moisture, air and or rodents can pass through. (10) The inspector you hire should inspect walls around tub and down low under kitchen sink for looseness. They are metal and may have been exposed to excess moisture which results in rusting. (11) This one is the most important. Your local inspector should Inspect exterior tiles for rusting where porcelain enamel coating has been chipped or removed. These need to be treated and coated. If it appears the owner painted over previously chipped exterior coatings they may have done this improperly. The paint you buy at home depot does not protect the steal like the heated enamel coating that initially protected the exterior. IF the exterior contains an extensive amount of rust this may be a costly repair. (12) Check for smooth function of pocket doors in bathroom and bedrooms. They should be movable with moderate effort at most. Some become difficult to operate.
Shield Guard Home Inspections had the pleasure to inspect over 8 of the local Lustron home located within and around the Albany County area. If you need a Lustron Home Inspection reach out to Shield Guard Home Inspections.

The Author Adam Clark is the owner and operator of Shield Guard Home Inspections. Adam Clark is a local Home Inspector located in Albany NY that has performed over 6000 Inspections Phone: (518) 720-7152


























































Comments